01
REIMAGINING MAKOKO
Modular Mobile Housing Proposal for Slum Typology
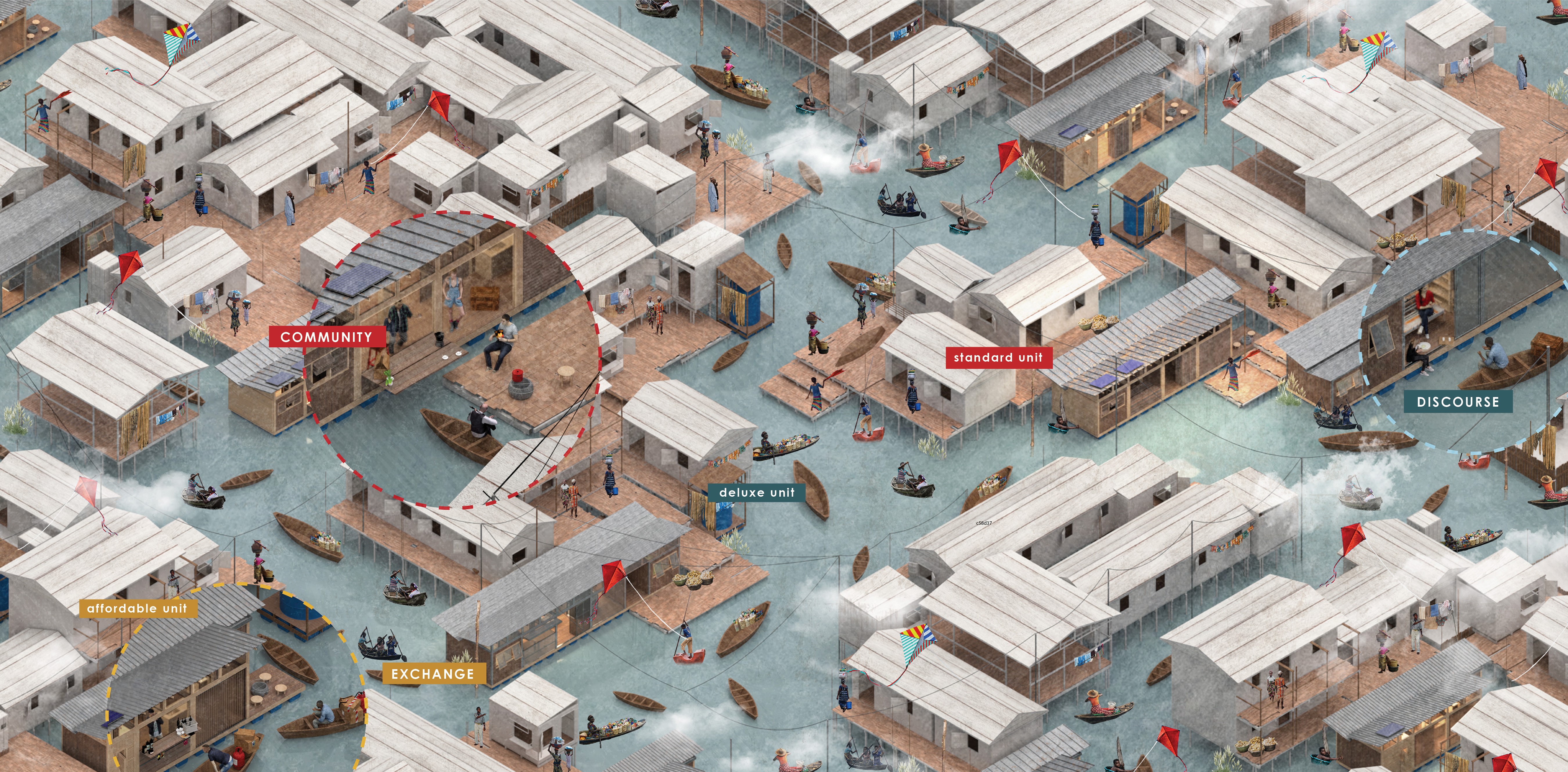
Year Fall 2020 (Competition Summer 2021)
Location Makoko, Nigeria
Advisor Abingo Wu, Ph.D.
Team Jessica M. Anand, Tiffany Chen
Award BUILDNER (Bee Breeders) Modular Home Design Challenge 2021
2nd Place + BB Student Award
Location Makoko, Nigeria
Advisor Abingo Wu, Ph.D.
Team Jessica M. Anand, Tiffany Chen
Award BUILDNER (Bee Breeders) Modular Home Design Challenge 2021
2nd Place + BB Student Award
To reimagine Makoko, is to make the now fixed structures of Makoko, into modular floating homes. Makoko, often refered as the “Venice of Africa”, is a marginalized slum neighborhood in Lagos Lagoon adjacent to Nigeria. The modular home design aims to tackle the most prevalent challenge experienced by
the inhabitants, ranging rom the predicted rise of sea levels to the lack of access to clean water, electricity, and a functional sewage system. The goal is to design self sustained mobile pods using floating technology to
challenge the standard of living in Makoko, while still respecting local dynamics and culture. These modular prototypes act as apparatus for building community resilience as well as introducing new social norms. This project takes a user-manual approach and grants the Makoko residents the ability to selfconstruct
living units adjustable to their specific needs while using local materials.
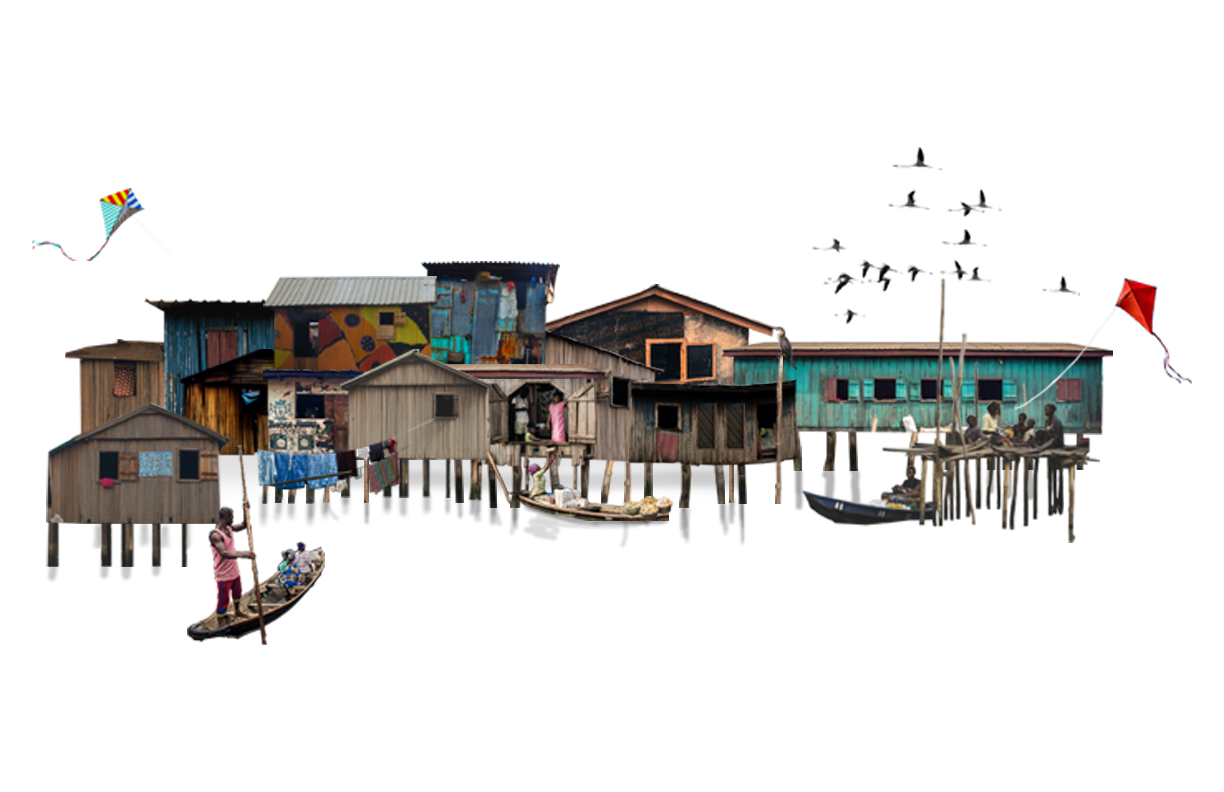
I. Contextual Study


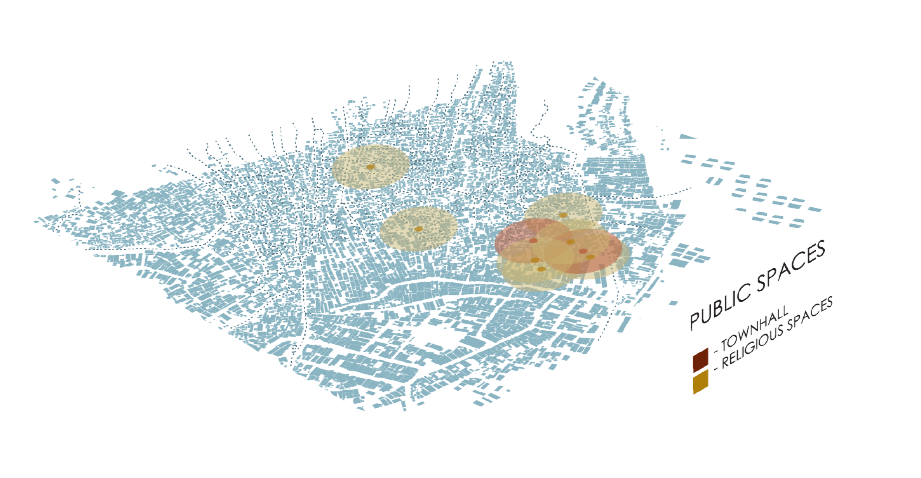
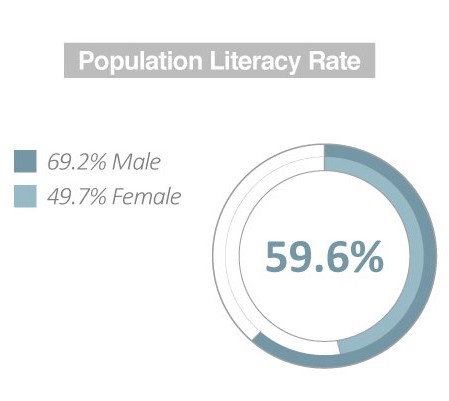
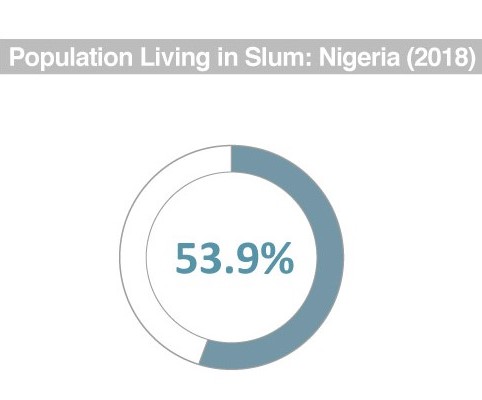
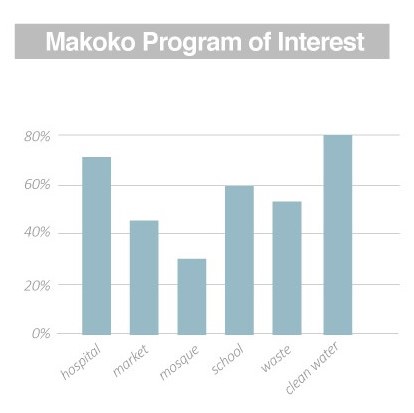



II. Sustainability Measure
![]()
![]()
![]()


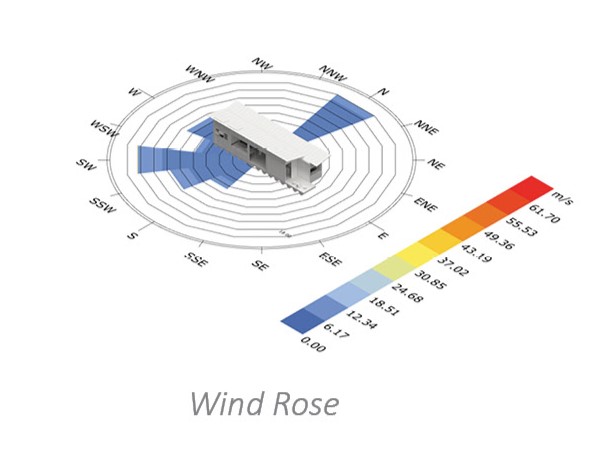
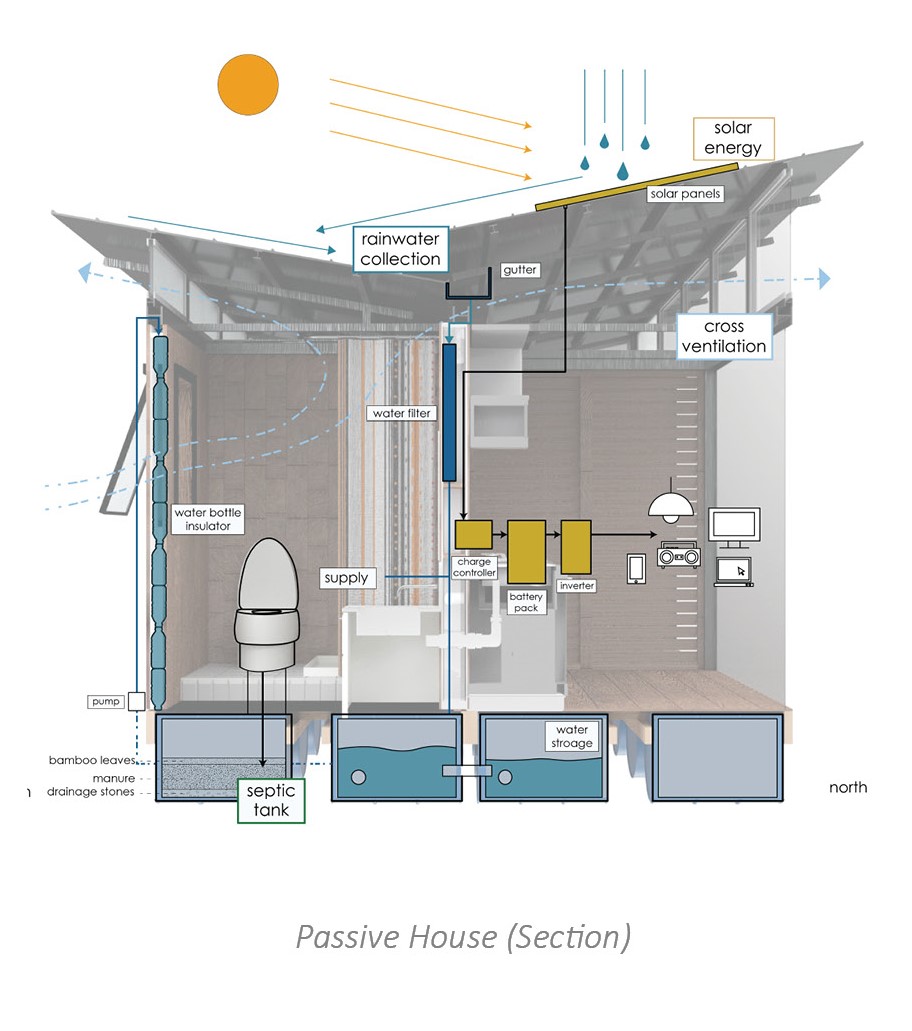
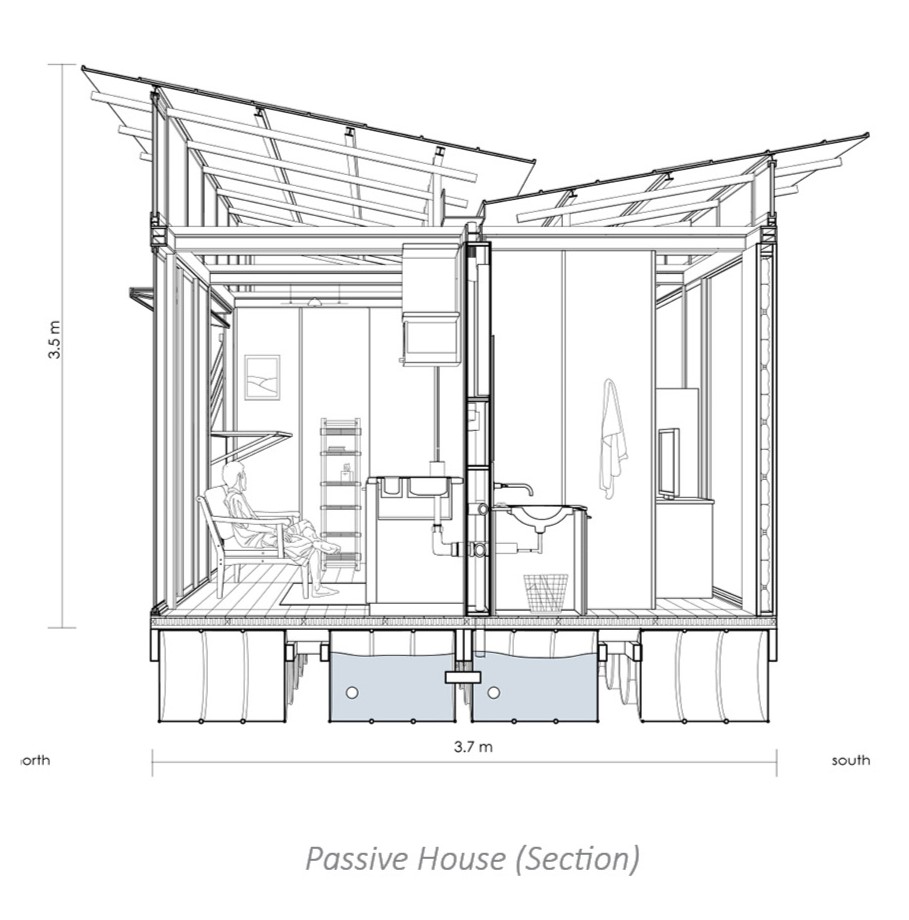




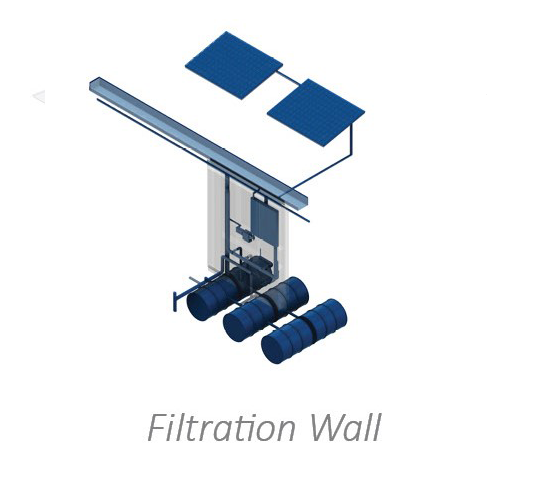


Water Bottle & Earthbag Insulation System
The project employs the use of plastic bottles and earthbags as an alternative to modern insulation methods to ensure replicability and affordability within Makoko.
Septic Tank & Sewage System
The sewage system is a rudimentary pipe system that relies on the use of a septic tank. The septic system uses three layers of material to allow for solid waste to settle at the bottom of the tank and store wastewater. A fan is attached to the system to allow for bad smells to escape the unit. This system located in the barrel under the toilet need only be replaced every 1-2 years.
Solar & Electric System
South facing solar panels are located on the roof at a 10° angle. Energy collected through these panels are then directed through the charge controller, battery pack and inverter (all located within the core wall) before being used throughout the unit.
Filtration & Clean Water System
Rainwater will be collected by the roof, into the gutter, and then be filtered through a two step filtration process. First through a pipe that employs a fine mesh and carbon granules, and the second employs filtration sand and granules. The pre-filtered water is then distributed to the sink and shower or to the storage units located in the flotation barrels. Water can then be pumped back into the unit, undergoing a tertiary filtration process.
The project employs the use of plastic bottles and earthbags as an alternative to modern insulation methods to ensure replicability and affordability within Makoko.
Septic Tank & Sewage System
The sewage system is a rudimentary pipe system that relies on the use of a septic tank. The septic system uses three layers of material to allow for solid waste to settle at the bottom of the tank and store wastewater. A fan is attached to the system to allow for bad smells to escape the unit. This system located in the barrel under the toilet need only be replaced every 1-2 years.
Solar & Electric System
South facing solar panels are located on the roof at a 10° angle. Energy collected through these panels are then directed through the charge controller, battery pack and inverter (all located within the core wall) before being used throughout the unit.
Filtration & Clean Water System
Rainwater will be collected by the roof, into the gutter, and then be filtered through a two step filtration process. First through a pipe that employs a fine mesh and carbon granules, and the second employs filtration sand and granules. The pre-filtered water is then distributed to the sink and shower or to the storage units located in the flotation barrels. Water can then be pumped back into the unit, undergoing a tertiary filtration process.
III. Modular Assemblage Guide
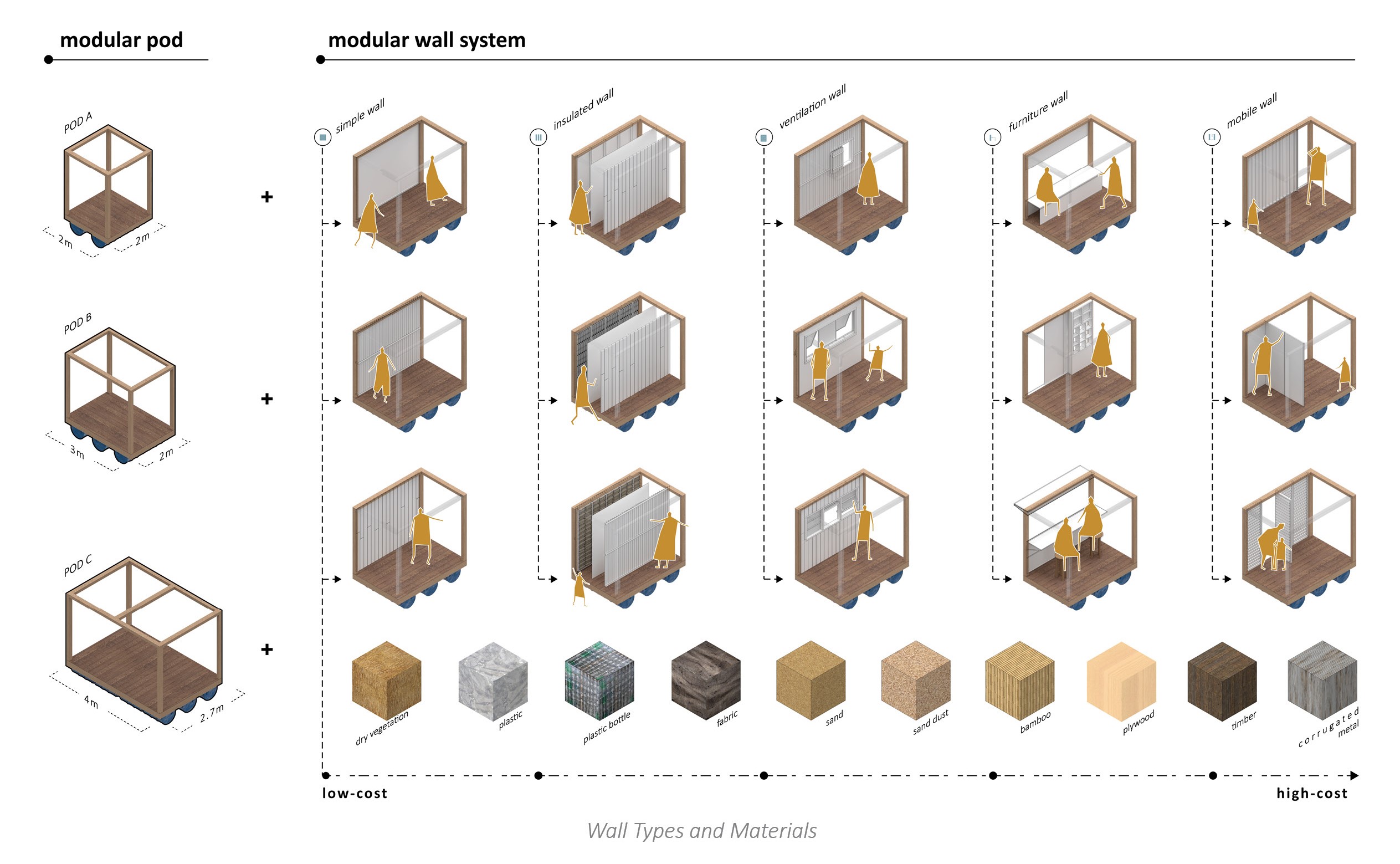

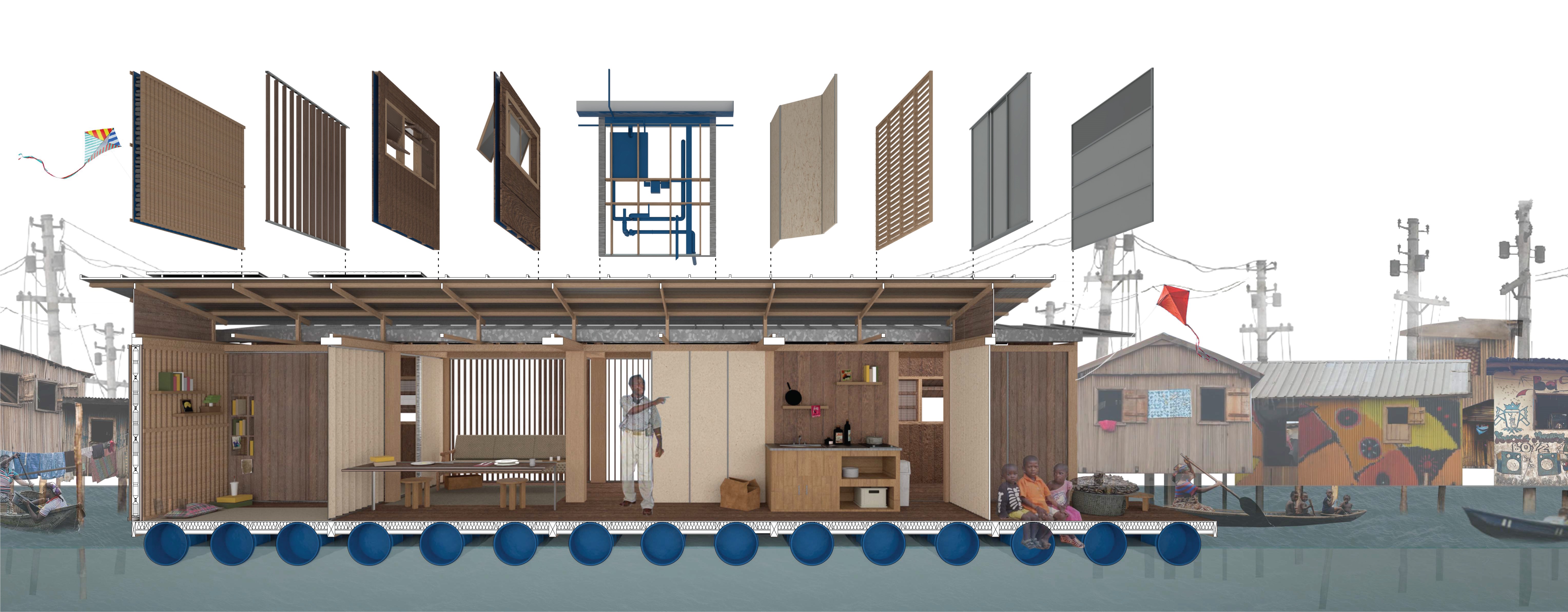
Wall Module Variations in Standard Unit
The wall modules are flexible in both utility and material, providing a range of options for residents of Makoko with different pricing demands. The systematic design sets rules to regulate the placement of structural wall types, allowing the non-structural wall module to be interchangeable based on needs.
IV. Program Strategy

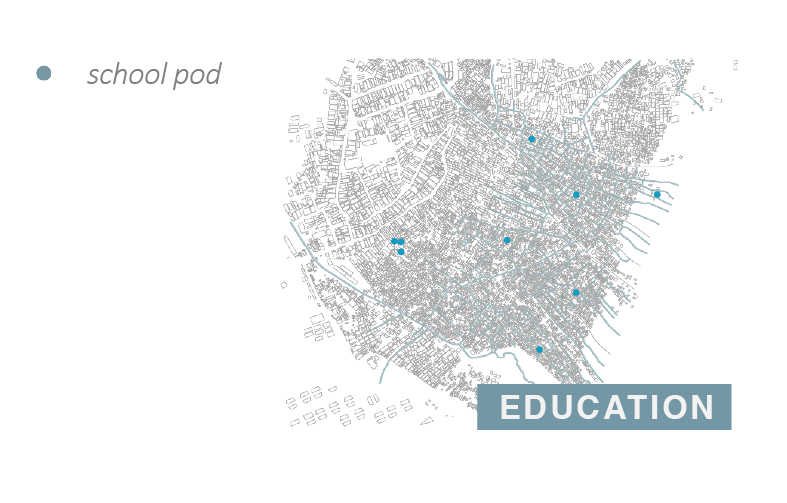
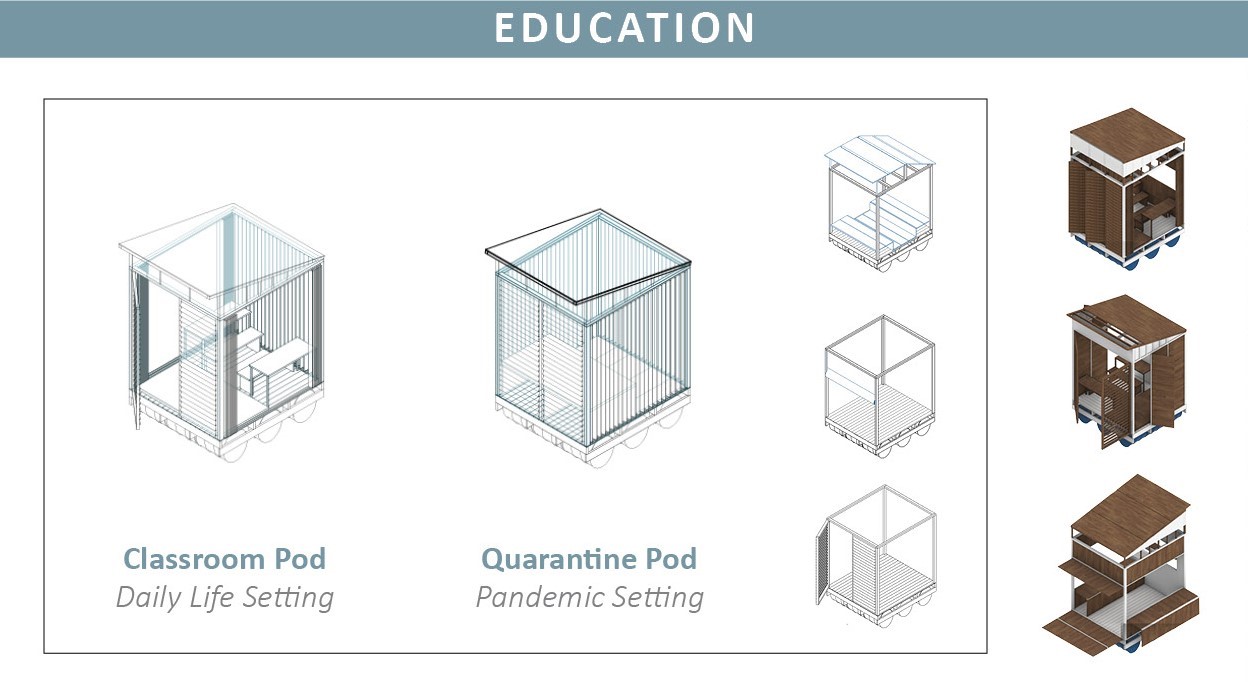

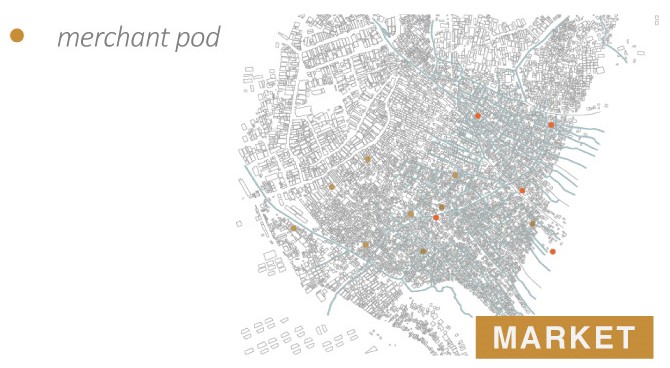
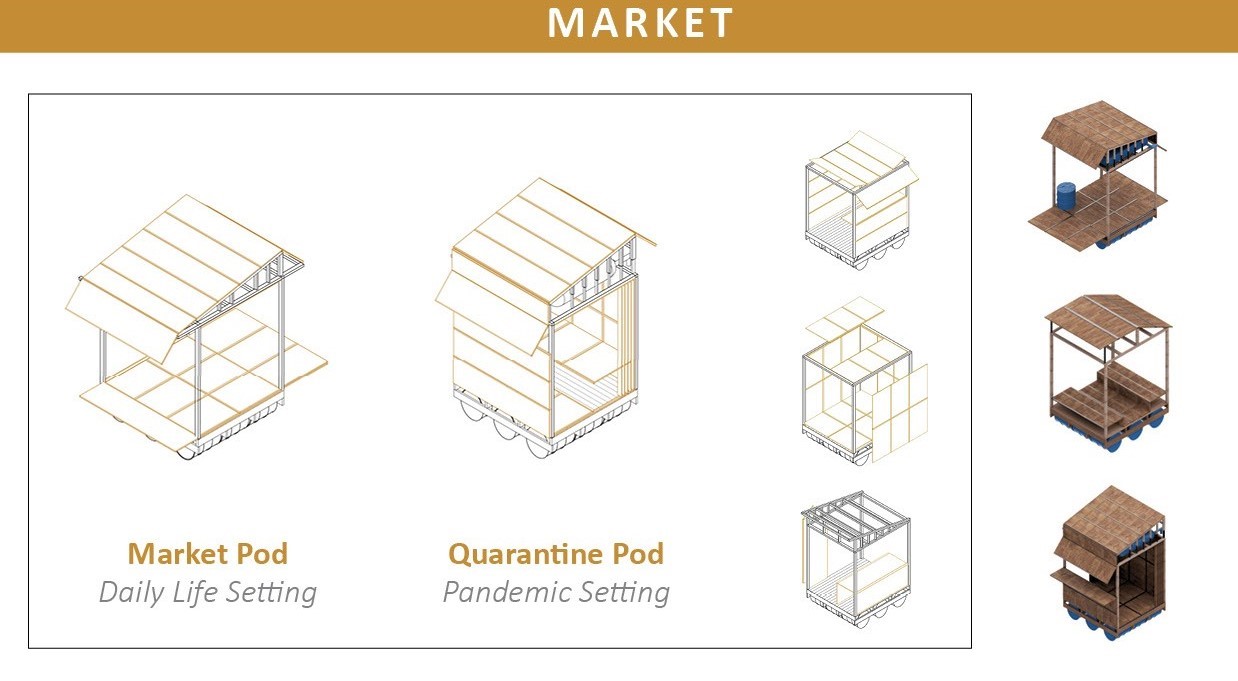
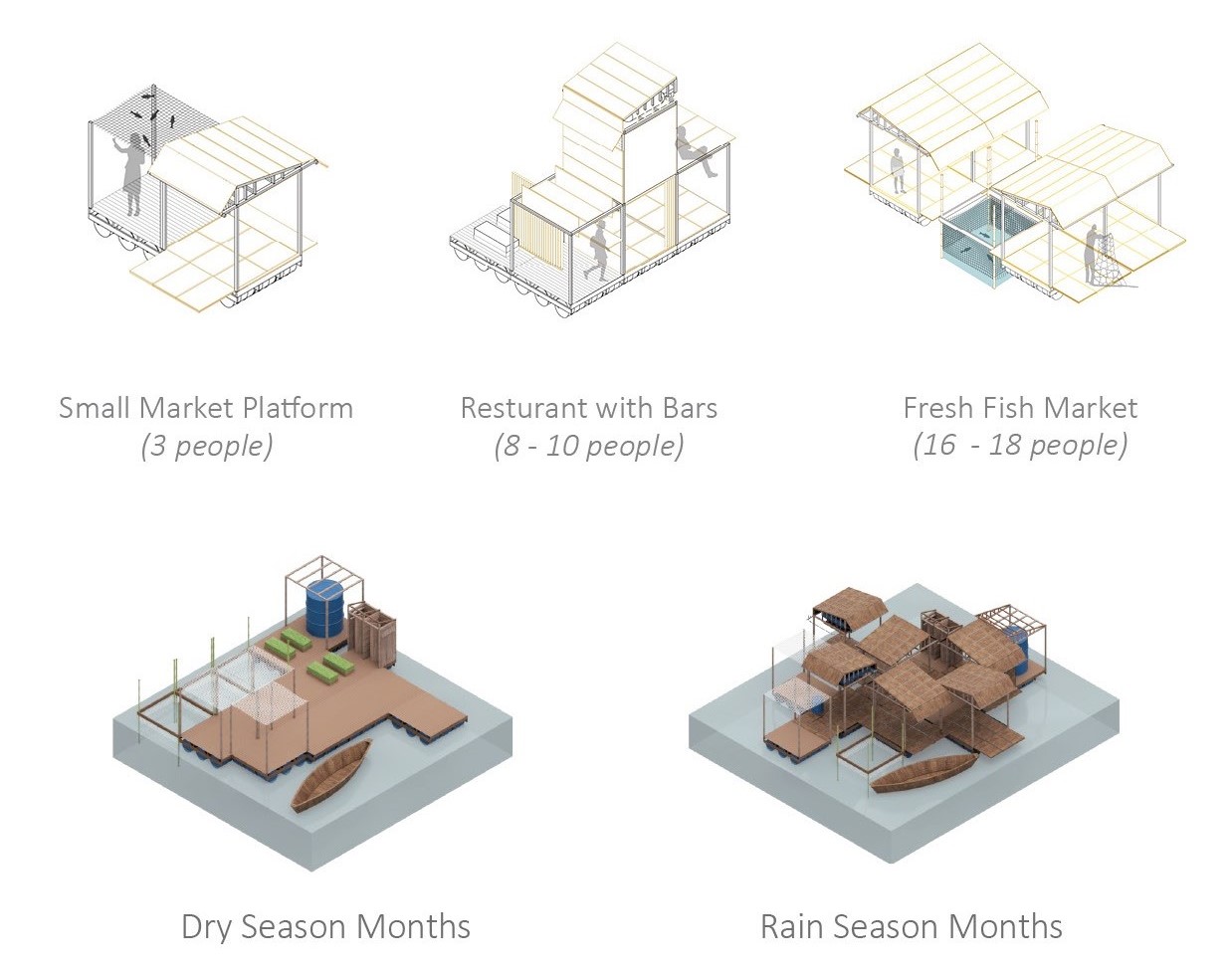
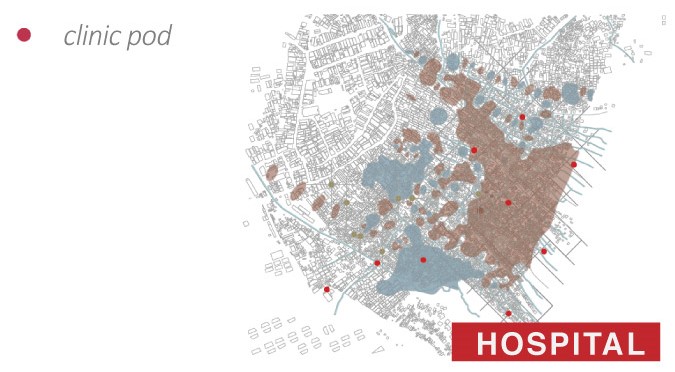
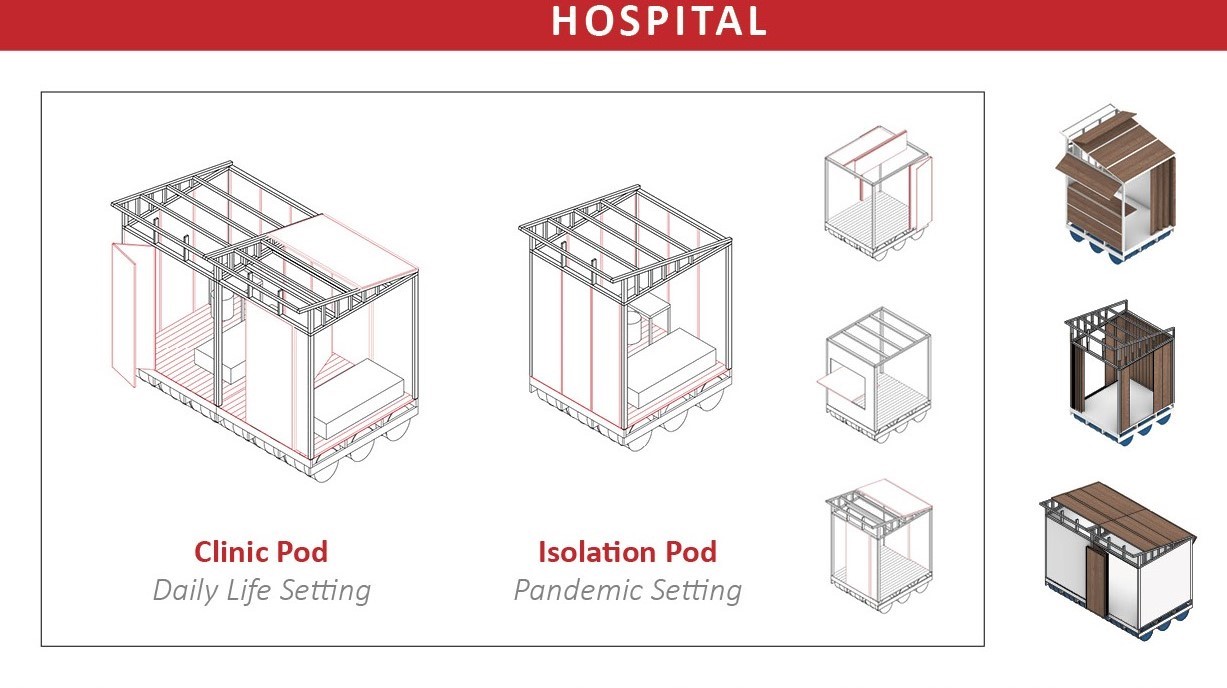
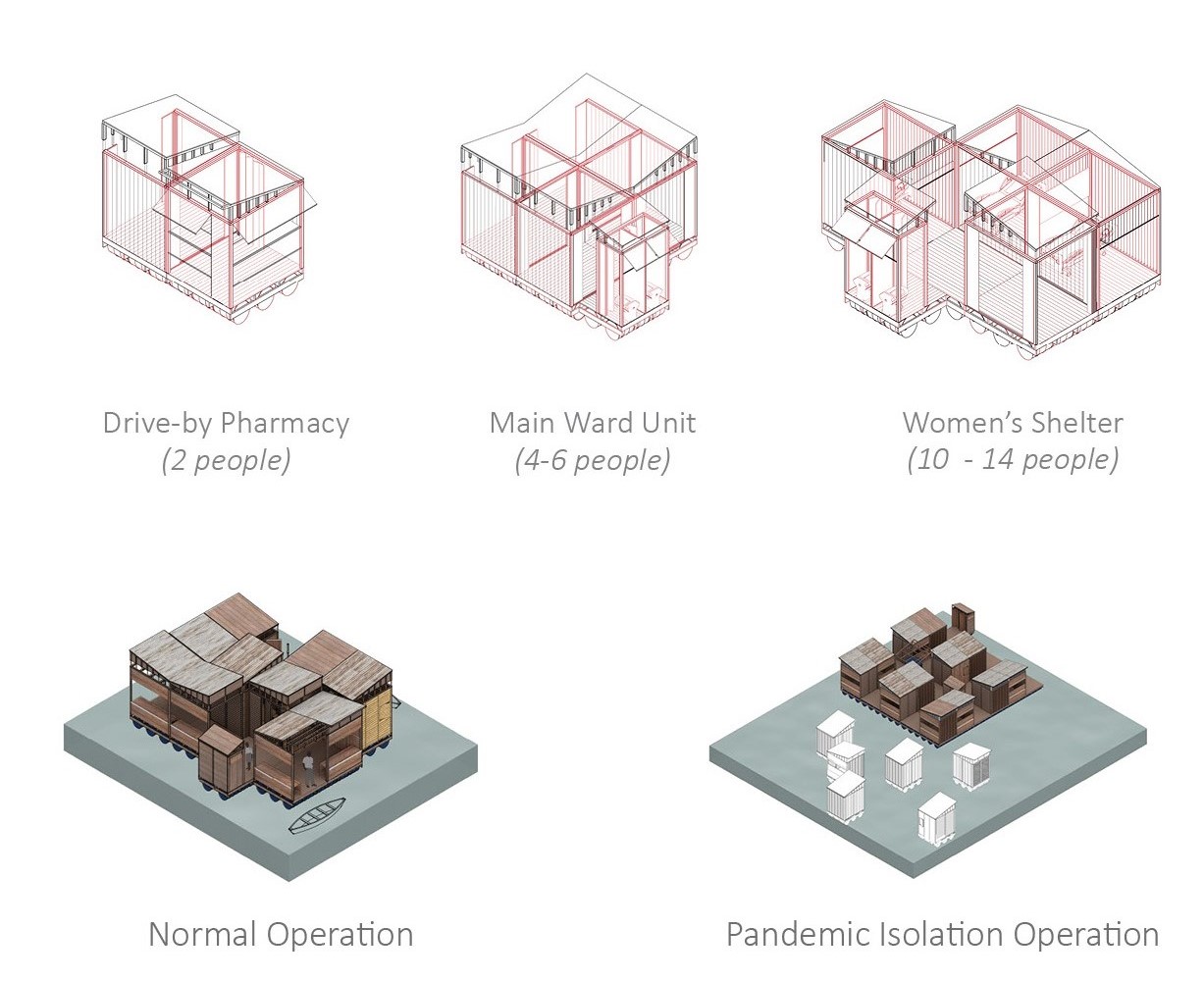

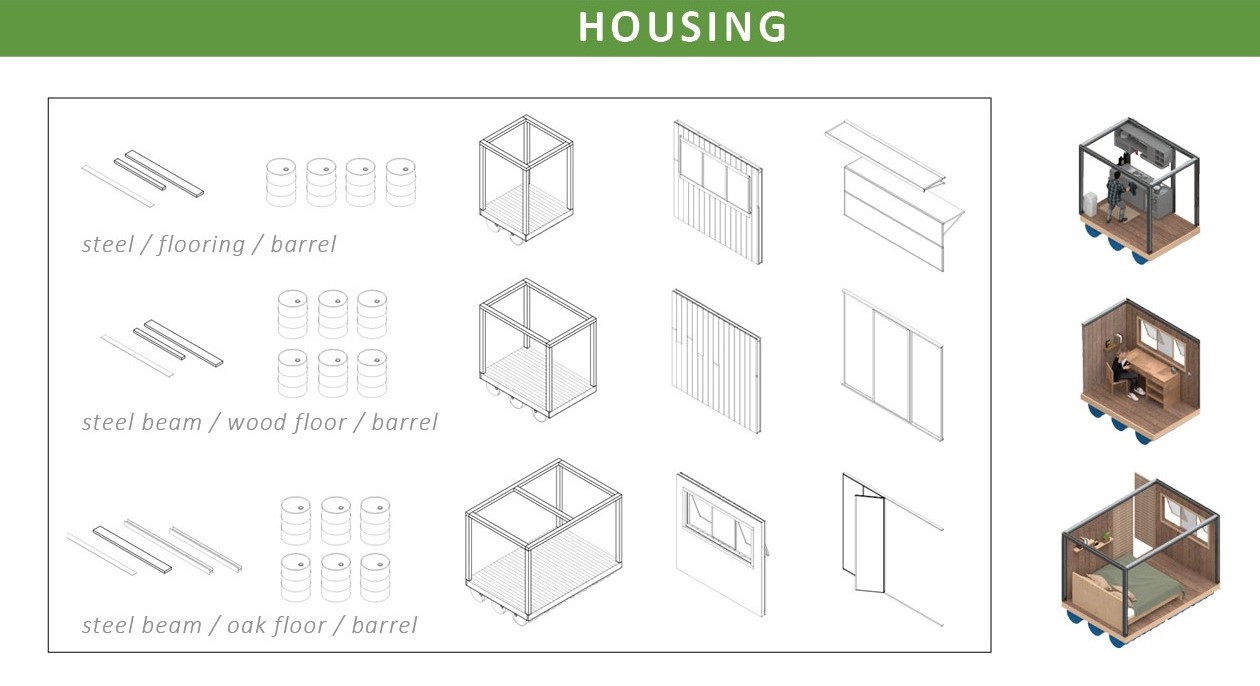

V. Modular Home Configuration
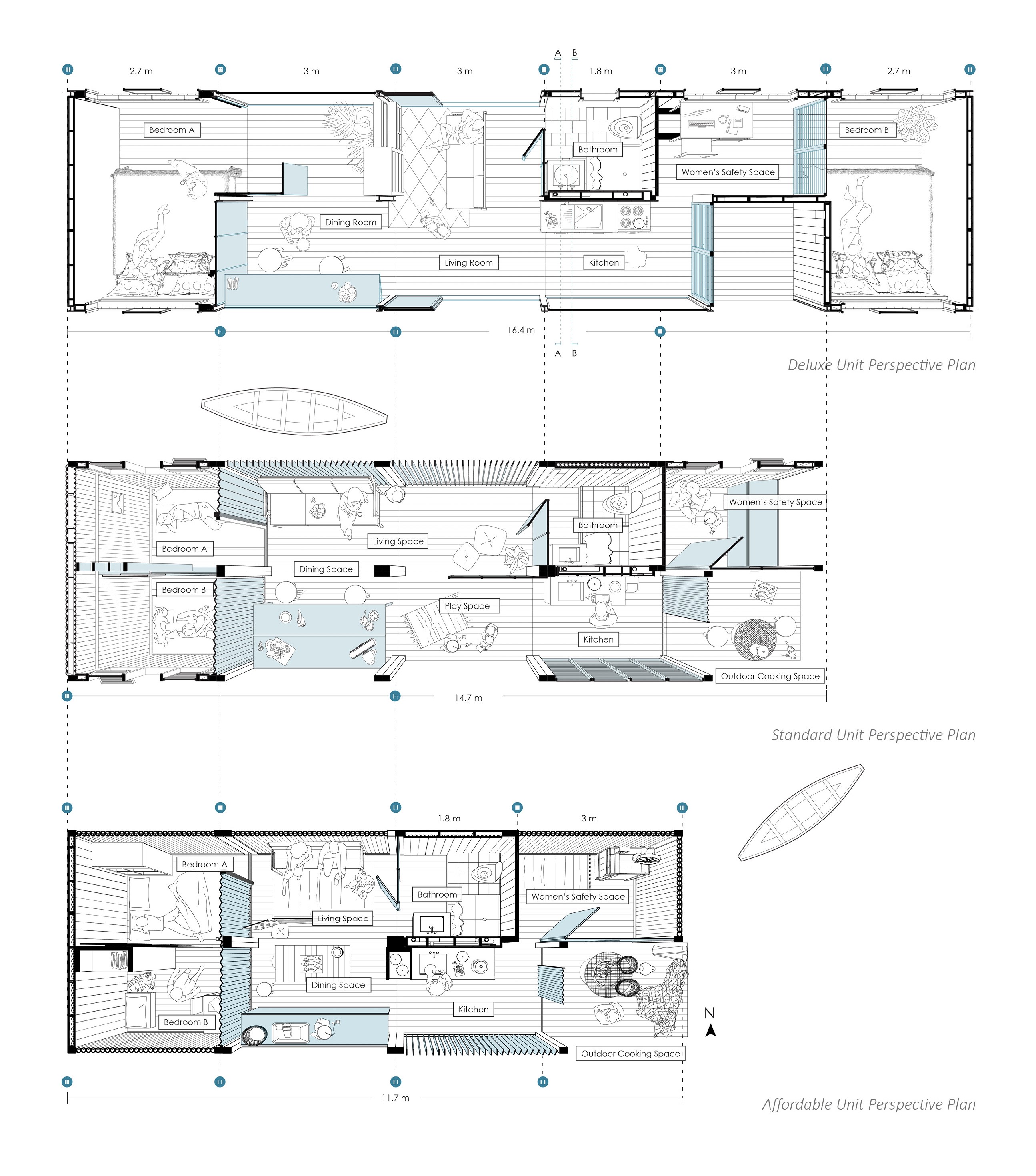
Cultural Heritage
In respect to the local culture, bedrooms in the affordable and standard units are designed to accommodate sleeping mats, and all three unit types are designed with an outdoor grill and cooking space. The design also attempts to address the need for women’s safety leading to the insertion of a pod for women, operable only from the interior, that is to be accessed from the kitchen or children’s room.
![]()
In respect to the local culture, bedrooms in the affordable and standard units are designed to accommodate sleeping mats, and all three unit types are designed with an outdoor grill and cooking space. The design also attempts to address the need for women’s safety leading to the insertion of a pod for women, operable only from the interior, that is to be accessed from the kitchen or children’s room.

